《当代电影》
柬埔寨当代设计标杆,The Chipmong Tower
来源:当代电影 【在线投稿】 栏目:综合新闻 时间:2020-11-03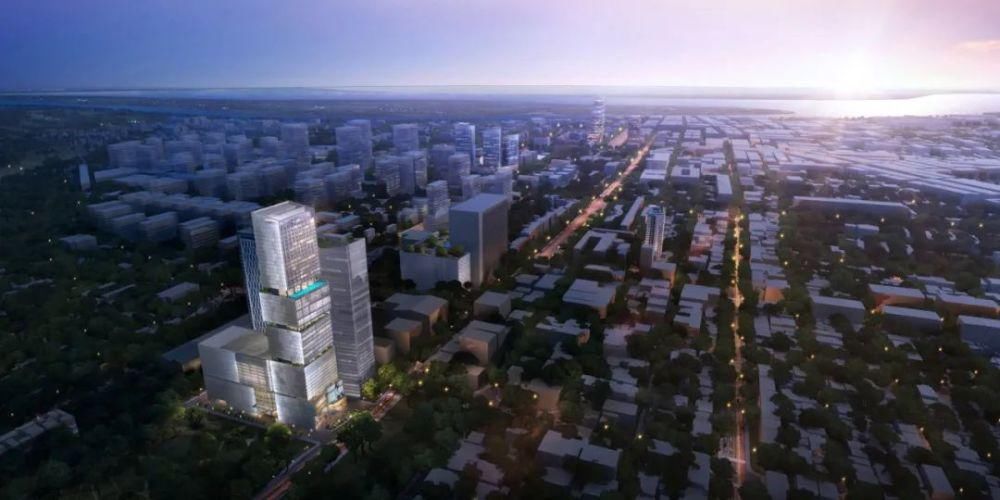 由Aedas设计的综合体Chipmong Tower位于柬埔寨繁华的首都金边,地处俄罗斯联邦林荫大道,靠近金边市中心。地块呈矩形状,主塔楼临近俄罗斯大道一侧。
由Aedas设计的综合体Chipmong Tower位于柬埔寨繁华的首都金边,地处俄罗斯联邦林荫大道,靠近金边市中心。地块呈矩形状,主塔楼临近俄罗斯大道一侧。
Located in Cambodia’s bustling capital city, Phnom Penh, the Aedas designed Chipmong Tower is a mixed-use development situated along the Russian Federation Boulevard and is proximal to the Centre of Phnom Penh. The rectangular site fronts the Russian Federation Boulevard and the Main Tower is situated along the front.
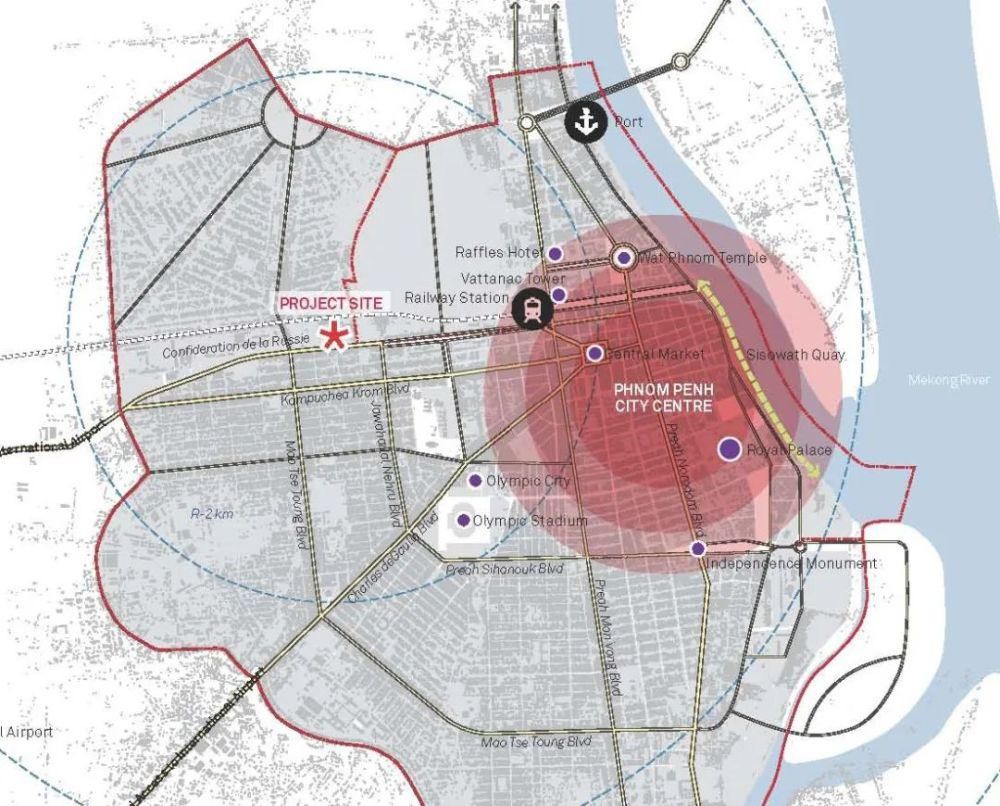 项目所在地
项目所在地
Project Site Surroundings
酒店和办公业态将建筑划分为多个独立体块,彼此上下堆叠,如同“平衡石( rock balancing)”这一艺术形式。裙楼从平衡石艺术中汲取灵感,并贯穿整座建筑设计。通过每个体块前部的略微倾斜,加强 “石头”的意向特色。
The Hotel and Office levels shape the building into blocked sections of the development. Each block is stacked above each other, synonymous with the art form of rock balancing. The horizontal base of the building lays the foundation of the development’s inspiration drawn from rock balancing and is carried out through the entirety of the design.
堆叠设计通过体块退进,在主塔楼和裙楼之间形成内陷的凹痕,以突出体量主体中办公和酒店空间的垂直感。主塔楼的设计亮点对整体设计效果至关重要,同时呼应“平衡石艺术”的设计隐喻。
Each volume is accentuated through their slightly oblique front to emphasise the individual “rocks”. The stacking system introduces an indent between the Main Tower and Podium to accentuate the verticality of the Office and Hotel space in the main volume. The highlighted Main Tower is aesthetically vital to the design and is consistent with the “Art of Rock Balancing” metaphor.
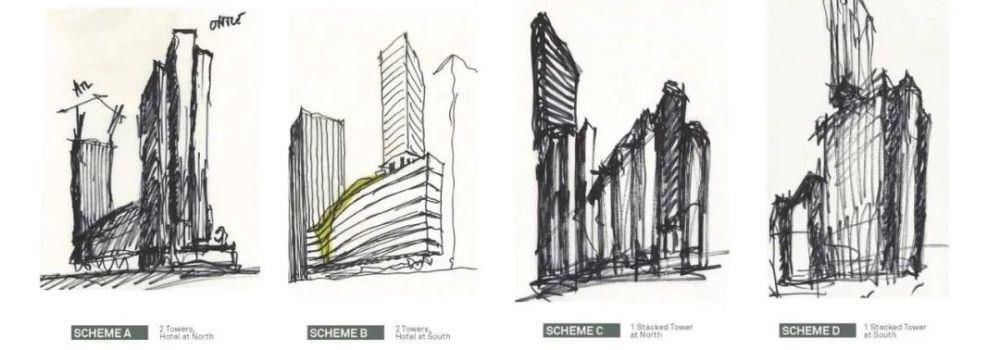 设计手绘,石头平衡带来的灵感
设计手绘,石头平衡带来的灵感
Design Sketches: Inspiration drawn from rock balancing
 石头平衡艺术
石头平衡艺术
Art of Rock Balancing
建筑采用玻璃幕墙,其中面朝北侧和南侧的幕墙以莲花图案的金属镀层与东侧和西侧的区分开来。
The entire building is designed with glass-based surfaces facing the North and South with metal cladding to showcase a lotus flower motif to divide the surface facing the East and West.
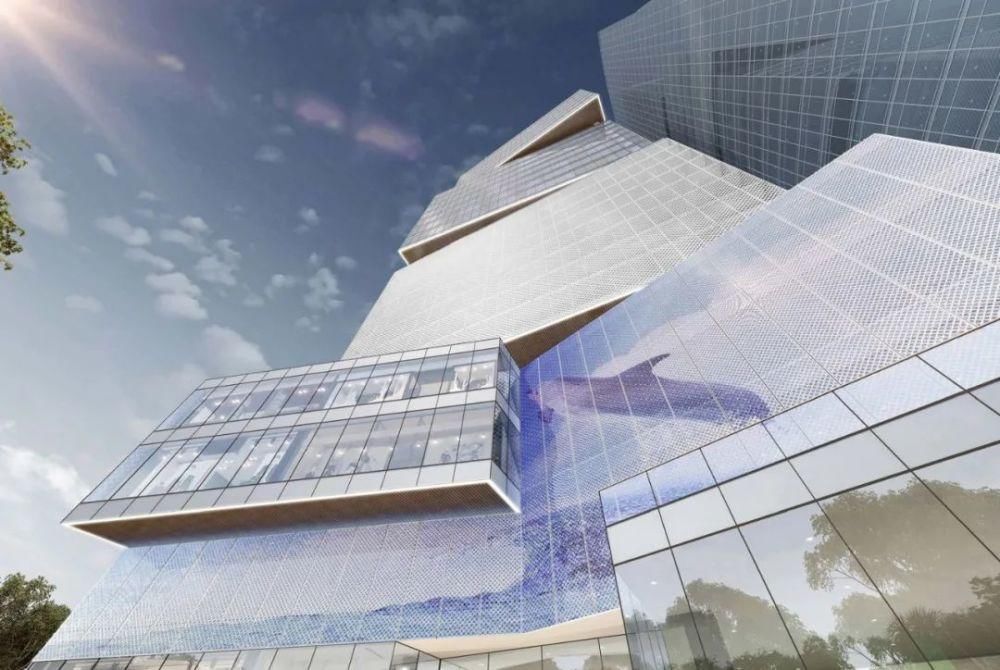 建筑立面:正面略微倾斜,以强调每个独特的“石头”体块
建筑立面:正面略微倾斜,以强调每个独特的“石头”体块
Building Facade: Slightly oblique front to emphasise the individual “rocks”
项目被划分为多个体块,突显出主塔楼垂直性的同时,缓解了裙房功能业态的分布密度。体块分离的建筑语言带来了多重吸引力,并赋予主塔楼现代时尚的外观。塔楼高层可欣赏到金边城市景观。
The development has been broken down to emphasise the verticality of the Main Tower and alleviate challenges in the podium’s intense programming. The architectural language of the segregated volumes offer a multi-directional appeal and gives the Main Tower a contemporary and modern look. The higher levels of the Tower are granted a scenic view of the Phnom Penh skyline.
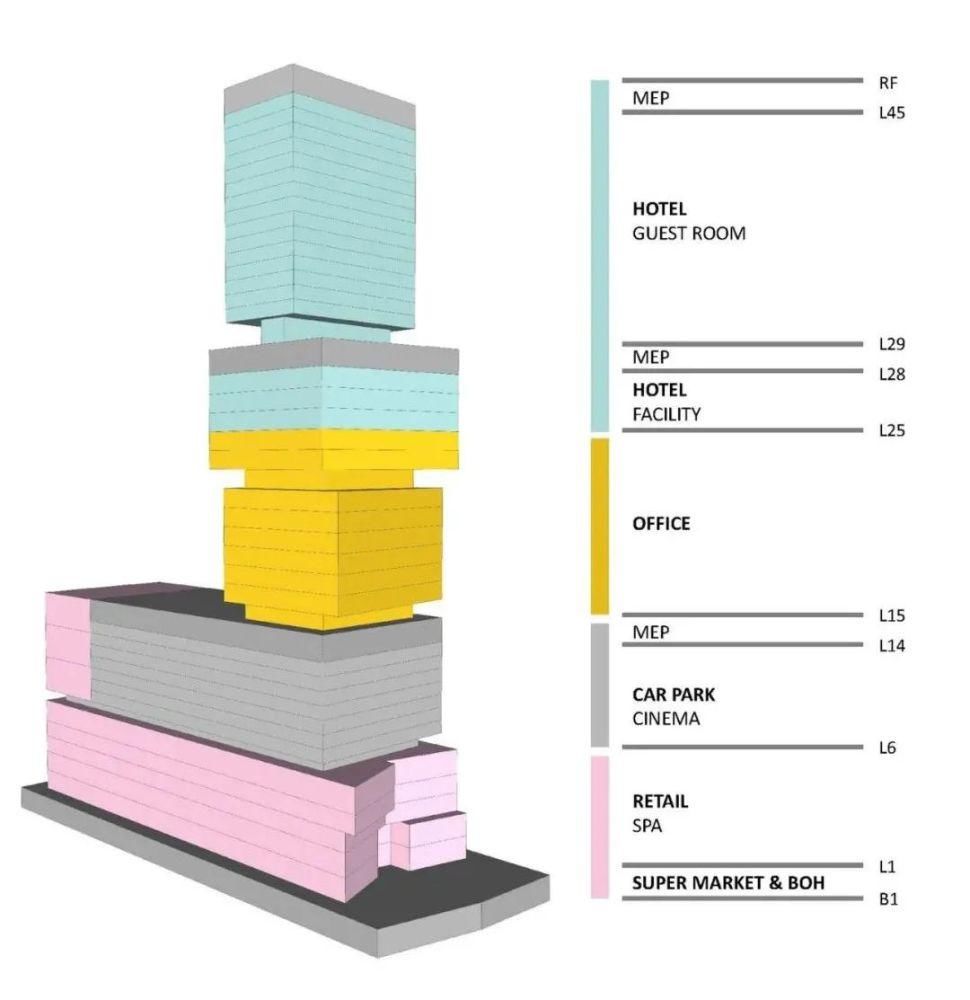 项目业态
项目业态
Project Programming
项目集万豪万枫酒店、十层办公空间、五层商业零售空间、水疗中心、电影院、八层停车场和三层摩托车停车场于一体。设计以连续为理念,在合理考虑场地限制的同时,将土地价值最大化。主塔楼位于项目沿街面,以免对周边开发项目造成遮挡阻碍。
The project comprises a Fairfield Hotel by Marriot, 10-floors of office space, 5-floors of retail space, a spa, a cinema, an 8-floor car park lot, and 3-floors for motorbike parking. The design concept is coherent and rationally considers the site constraints while also maximising land value. The Main Tower is placed in the front part of the development to ensure that there would be no potential blockage amongst other developments.
酒店位于塔楼顶部,办公位于其下方,商业零售位于裙楼底层。其中,酒店顶层设有屋顶酒吧,可俯瞰金边天际线景观。
The Hotel is situated at the apex of the Tower. Office component is placed below the Hotel, and the retail levels are placed on the bottom levels. A rooftop bar is designated on the top of the Hotel, overlooking the Phnom Penh skyline.
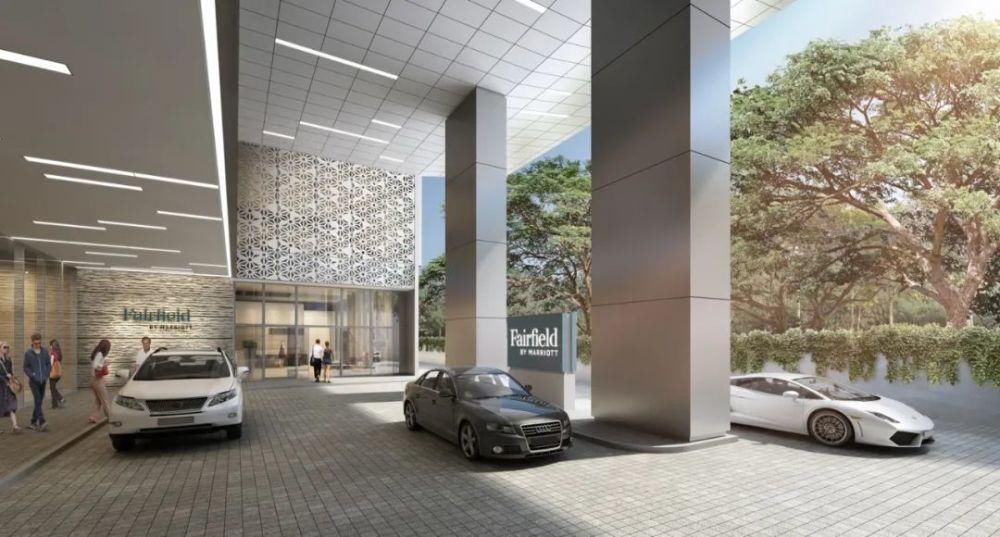 顶部酒店的落客区景观
顶部酒店的落客区景观
Hotel Drop-Off View put on top
酒店设有室外无边泳池,可将城市美景尽收眼底。泳池位于办公和酒店间的过渡层。
The Hotel is comprised of a magnificent outdoor infinity swimming pool that is enveloped by the city’s encapsulating view. The pool is located in the transitional section between the Office and Hotel levels.
